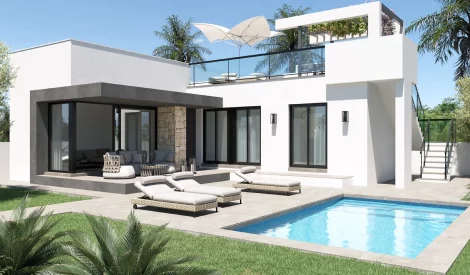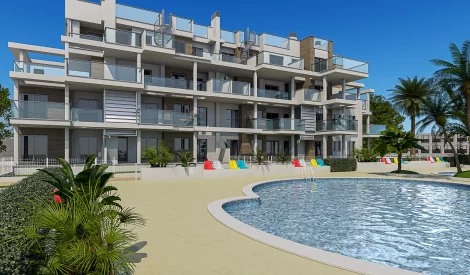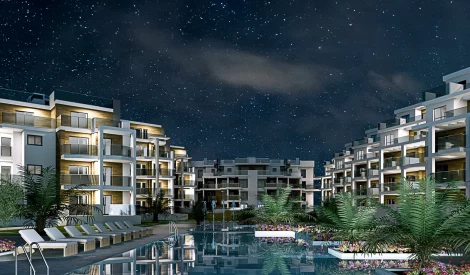Luxurious villa with a panoramic view of the marine nature reserve – Murcia
Information about the apartment
Property description
Nalona Projects presents two luxury detached villas situated on a cliff with panoramic views of the Marine Reserve. Each plot measures 500 m2, with built-up areas ranging from 254.55 m2 in villa number one to 264.98 m2 in villa number two. Each villa comprises 3 bedrooms and 4 fully equipped bathrooms, with the master bedroom featuring an en-suite bathroom.
The interior of the villas is elegantly furnished, and the kitchen can be fully customized and equipped with high-quality appliances. Large floor-to-ceiling windows provide ample natural light, and the living room offers direct access to the garden. The villas are equipped with air conditioning, heating, a private heated swimming pool with views of the Mediterranean Sea, a garage, and a laundry area.
The Villas Las Yukas project was designed by Swiss architect Massimo Di Caudo, who emphasized clear, cubic, and functional lines to create a unique property on the edge of the cliff. The entire development is protected with external cameras and internal motion detectors, and the excellent thermal and acoustic insulation ensures a harmonious and comfortable atmosphere. The villas are eco-friendly and environmentally respectful.
Outside, there are ingeniously designed terraces on different levels, creating cozy spaces surrounded by greenery and endless sea views. The entire development is located on the outskirts of Cala Medina, known for its wild cliffs, making it an undeniable paradise for beach enthusiasts, water sports lovers, and divers.
The Las Yukas villas are just 5 minutes away from the Cabo de Palos sea port, promenade, and restaurants offering the best Mediterranean cuisine. Additionally, they are a mere 3 minutes from the RM-12 motorway and only 12 km from the prestigious La Manga Club Resort Hotel ***** golf complex.
The internal structure is reinforced with concrete, and the walls are made of perforated ceramic bricks and ceramic blocks with acoustic membranes. The facade is finished with siloxane coating in the chosen color, and high-strength extruded polystyrene is used for exterior insulation (20 cm thick). The carpentry includes smooth interior doors with matte nickel hinges and handles. Fitted wardrobes are equipped with floor-to-ceiling doors, interior drawers, hanging bars, and attics. The kitchen offers various models and colors to choose from and comes fully equipped with fixed appliances, including a refrigerator, dishwasher, oven, extractor hood, sink, and a wine cellar.
The property provides excellent thermal insulation, and the interior and exterior lighting feature energy-efficient LED lamps. The villas are equipped with an alarm system with motion detectors, external TV cameras, and a video intercom with a color display on each floor. The entire garden, driveway, and garage access are automated, and the 9x4m swimming pool is equipped with a motorized rolling shutter cover and LED lighting. The garden is fully finished and customizable, including vegetation, pebble stones, pine bark, irrigation, and lighting. The garden paths and terrace floors are paved with cobblestones.
This exceptional location offers comfortable and luxurious living all year round, thanks to its proximity to beautiful nature, the sea, and access to top-quality services.





